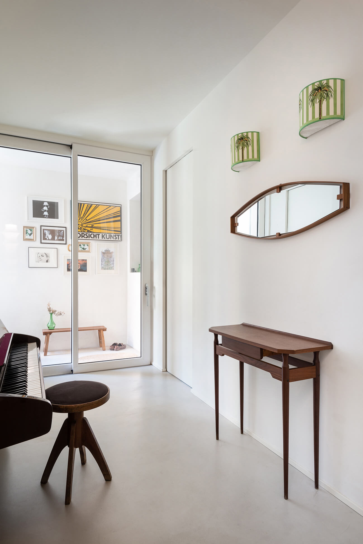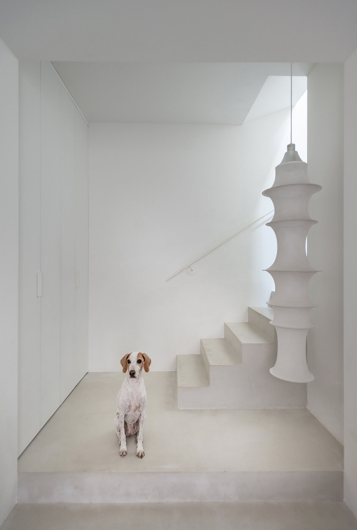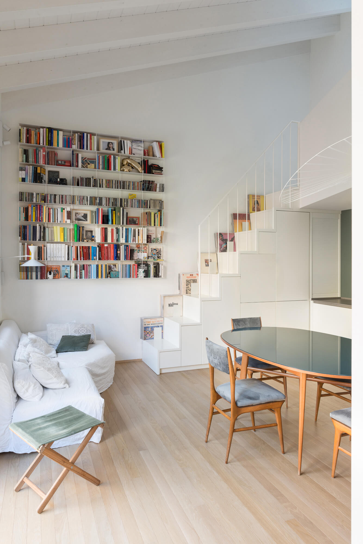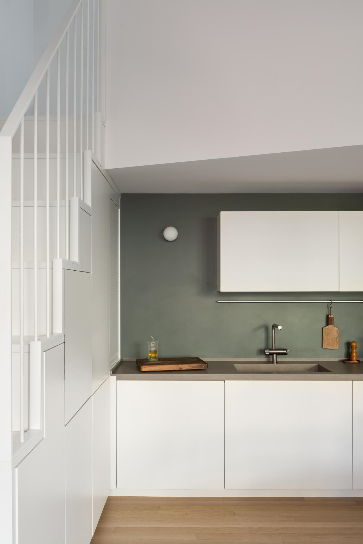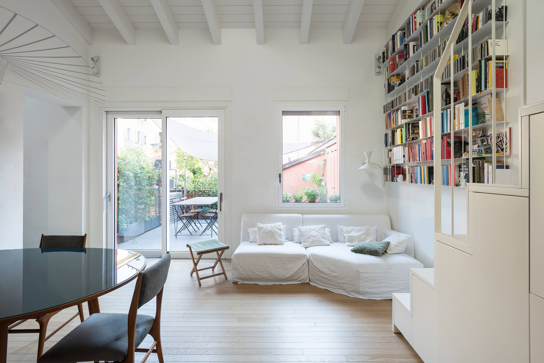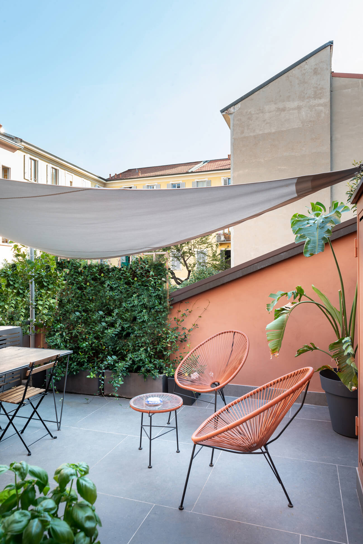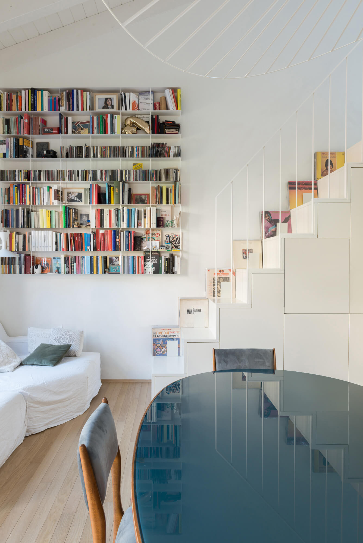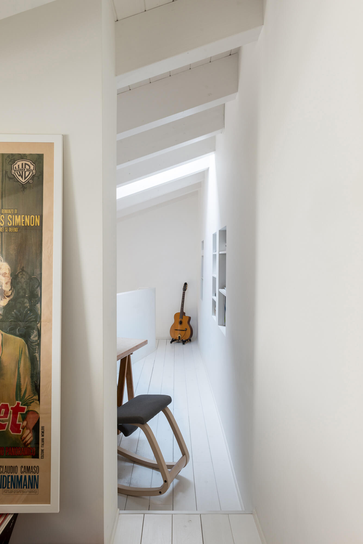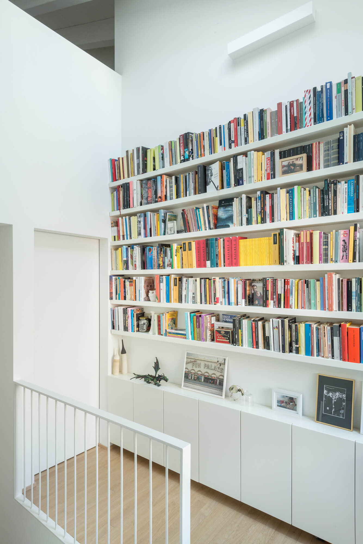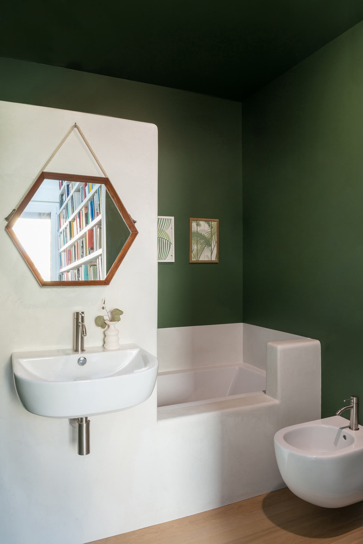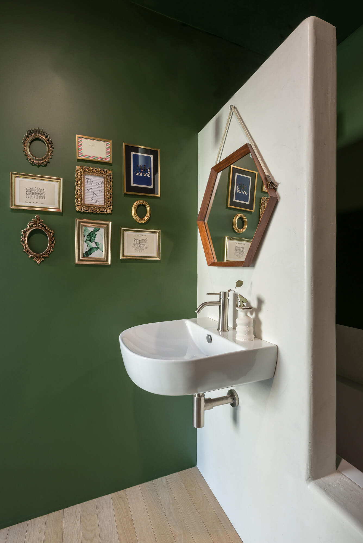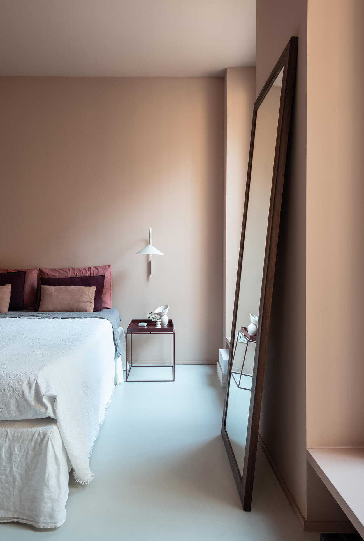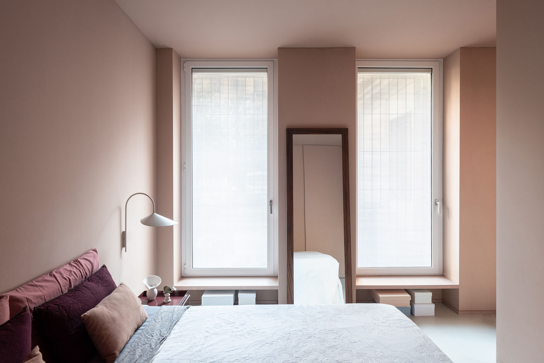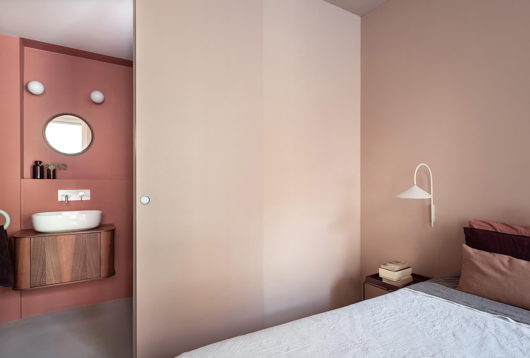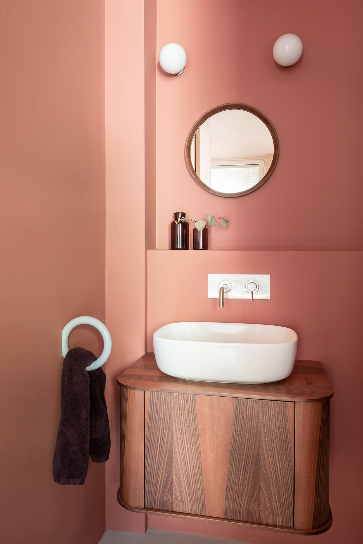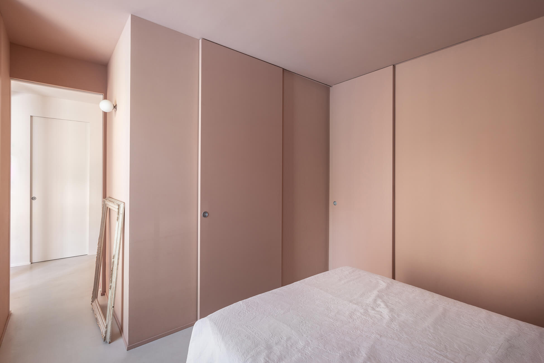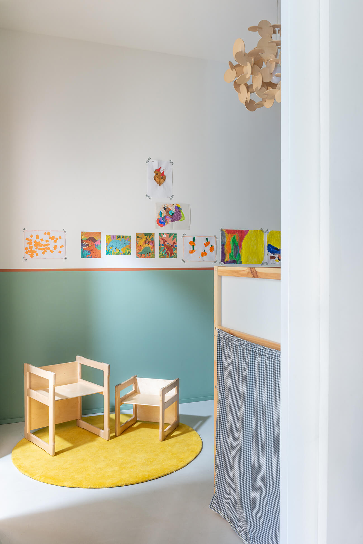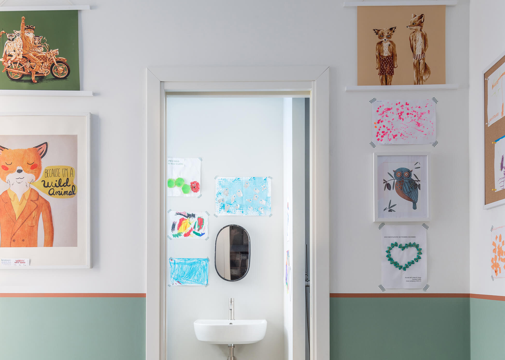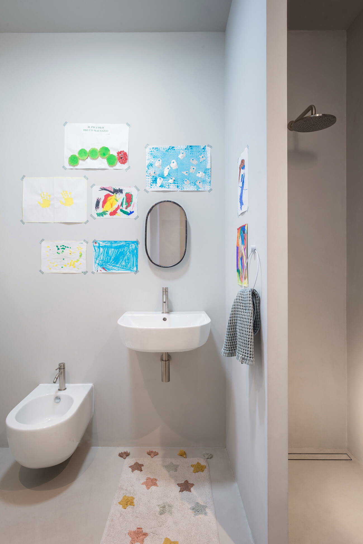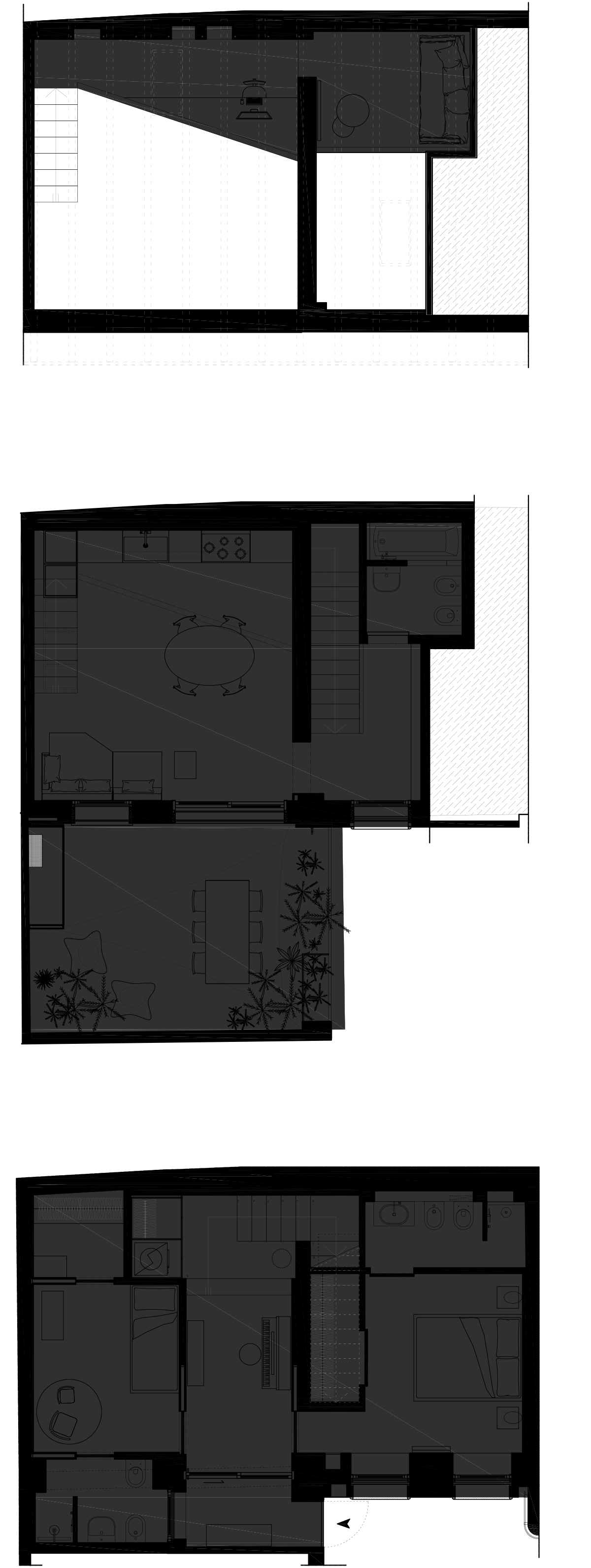| VD11 HOUSE _ 120 sqm + 20 sqm terrace
| MILANO
In the city center, an abandoned workshop, a small flat and an ancient attic are unified through a complete structural renovation, into a three-storey apartment for a couple with a child.
The veranda at the entrance opens to a minimal hallway embraced by two sleeping rooms, provided with en suite bathrooms.
Living area is located at first floor in order to directly connect to the terrace, optimizing the use of sunlight through the new wide facade openings.
The new roof maximize the internal heights, defining space for a new mezzanine with the home office desk alongside an intimate tv corner.
.
>>> as featured on LIVING CORRIERE
photos: luca miserocchi

